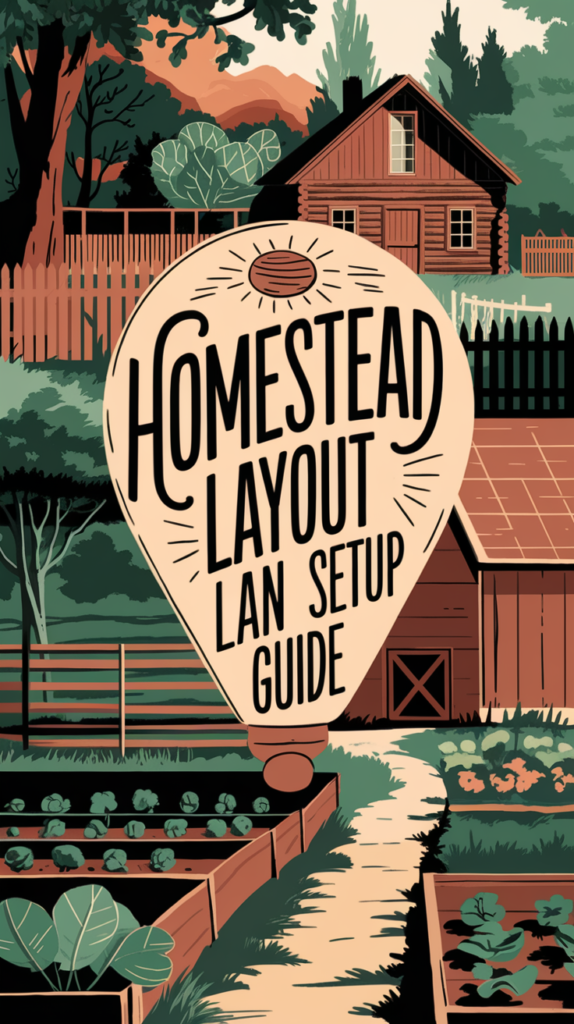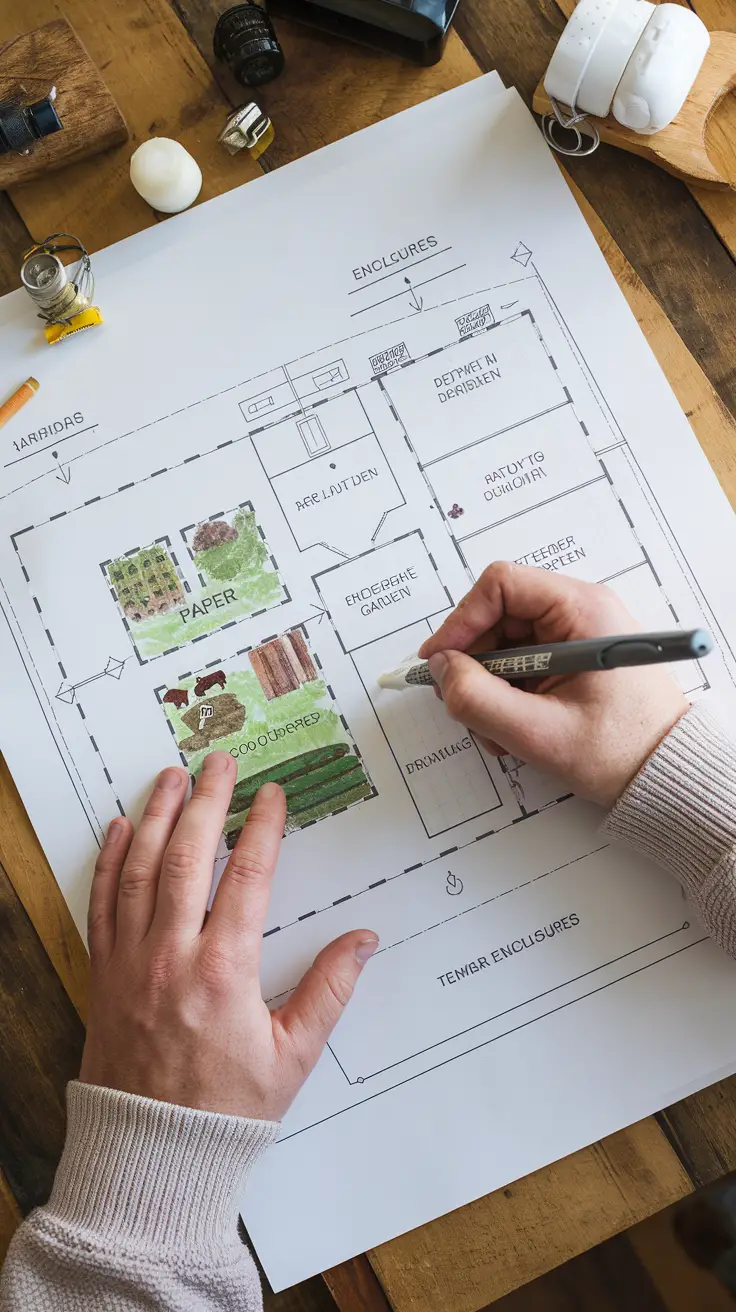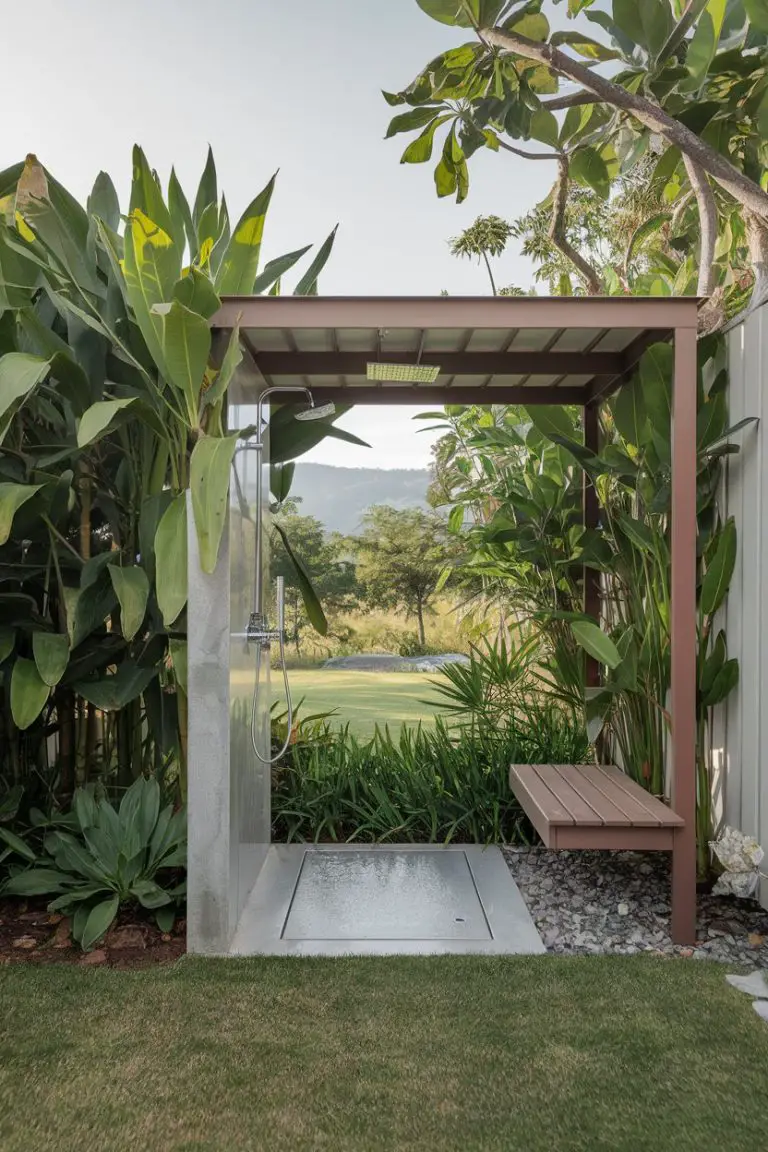How to Set Up a Homestead Layout Plan
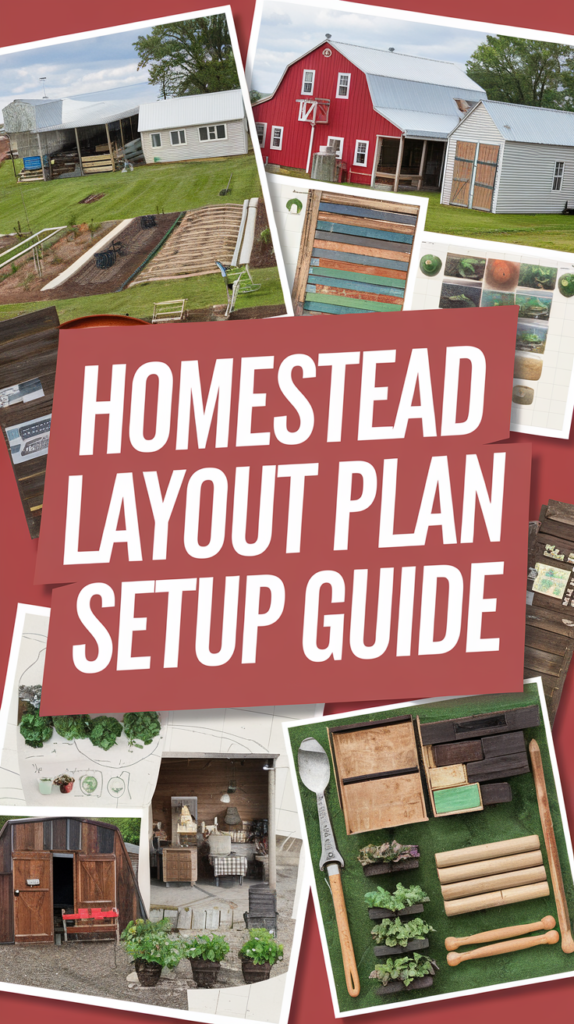
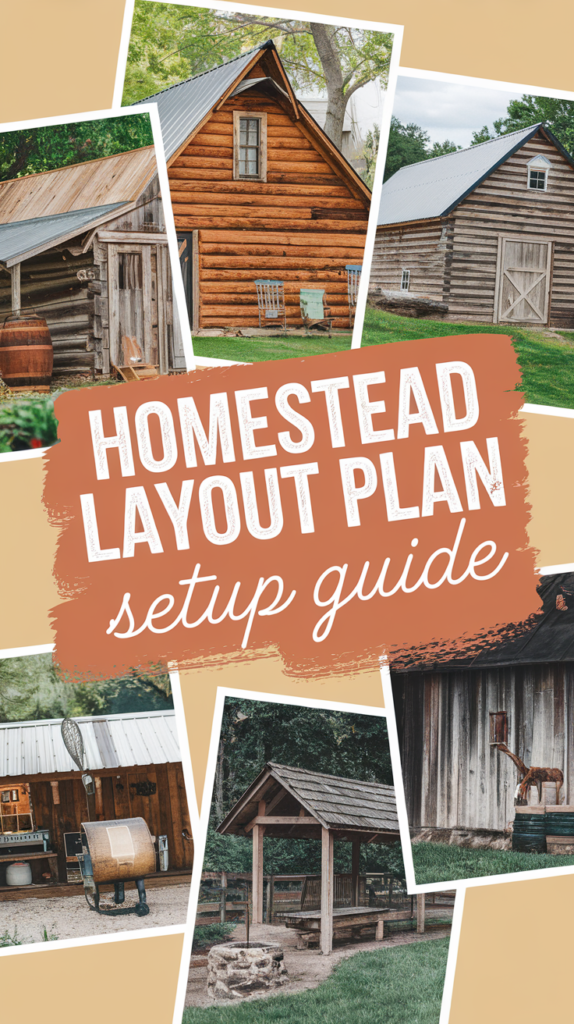
Setting up a homestead layout plan is essential for creating a self-sufficient, productive, and sustainable living space.
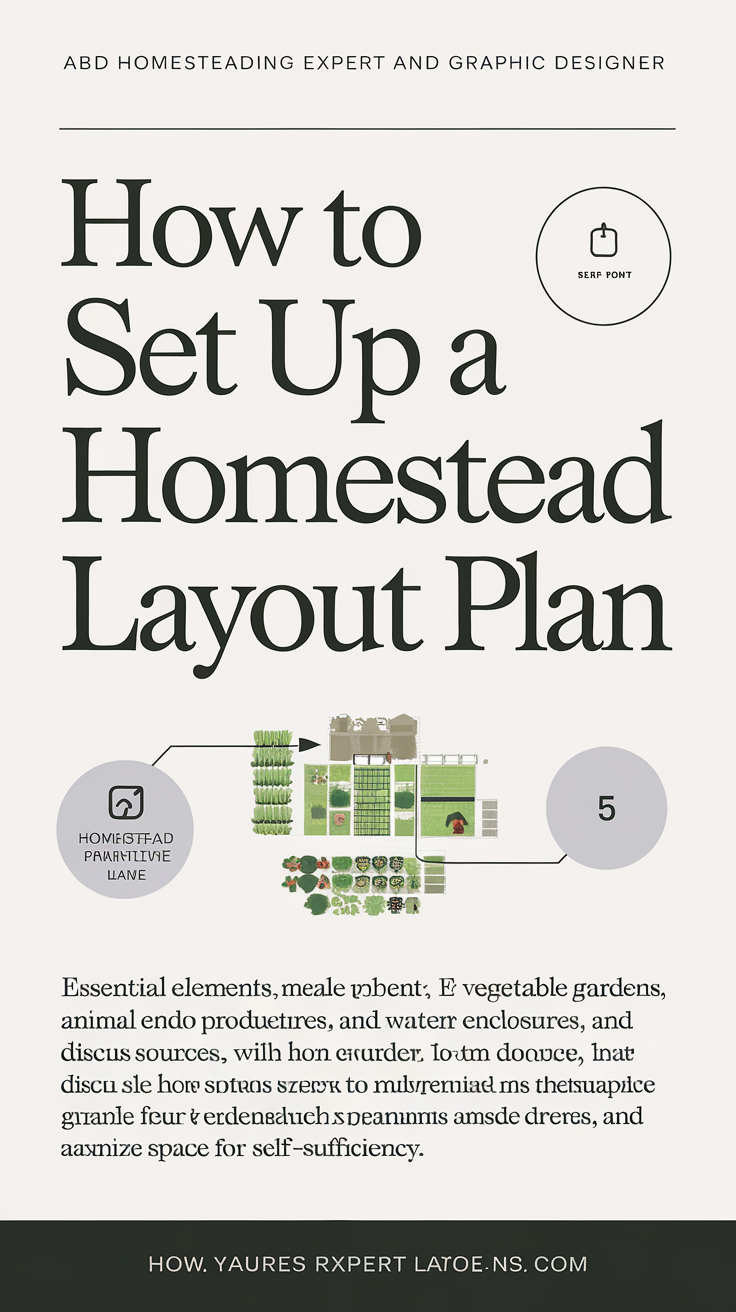
Whether you’re starting on a small plot or expanding into a larger rural area, organizing your homestead carefully can significantly impact its long-term success.
A well-thought-out plan ensures efficient use of resources, smooth workflows, and proper placement of key features.
Here’s a step-by-step guide on how to setup the perfect homestead layout plan.
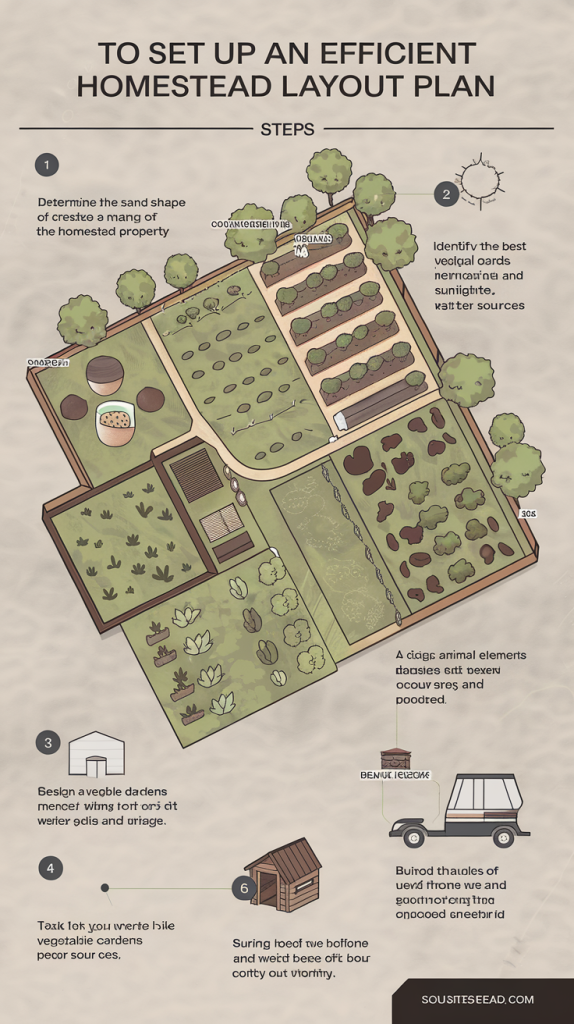
1. Assess Your Land and Resources
Before drawing up any plans, the first step is to carefully assess the land you’re working with. Take into consideration the topography, soil quality, access to water, and existing vegetation.
Understanding the strengths and limitations of your land will help you place features like gardens, animal enclosures, and water systems in the most optimal locations.
Key Considerations:
- Sunlight: Identify which areas receive full sunlight, partial shade, or full shade throughout the day. Gardens and solar energy systems should be placed in the sunniest spots.
- Water Sources: Note any natural water sources like ponds, streams, or wells. If there are no natural sources, think about rainwater harvesting.
- Wind Patterns: Take note of prevailing wind directions to plan windbreaks or shelter for livestock.
- Slope and Drainage: Steeper areas can be prone to erosion or flooding, so these should be avoided for building placement. Consider areas where water drains naturally for garden beds.
Step Action: Walk your land with a notebook and mark these features on a rough map. This will serve as the foundation for your homestead layout.
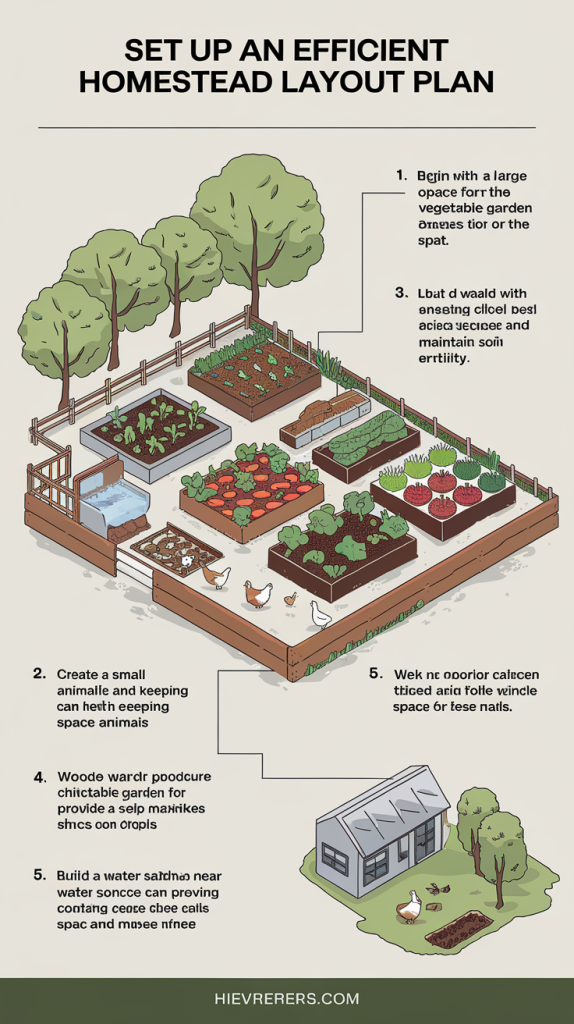
2. Plan Zones for Different Functions
Once you’ve assessed your land, divide it into functional zones based on your homesteading needs. Zoning is an efficient way to organize space for different activities like gardening, livestock rearing, and recreation.
This approach minimizes travel time, maximizes efficiency, and ensures that essential functions are in the most convenient areas.
💥🎁 New Year & Easter Deals On Amazon !
Don't miss out on the best discounts and top-rated products available right now!
🛒 Shop Now and Save Big Today!*As an Amazon Associate, I earn from qualifying purchases.
Key Zones:
- Zone 0: Your home and immediate living area. This is where you’ll spend most of your time, so it should be central and accessible.
- Zone 1: Closest to your home, this zone is for daily activities like vegetable gardens, herb gardens, chicken coops, and tool storage.
- Zone 2: Reserved for less frequent activities, like orchards, larger crops, or composting areas.
- Zone 3: For larger livestock, pasture land, and larger-scale food production.
- Zone 4: Wild areas or managed forests for wood and wildlife.
- Zone 5: Untouched wilderness, if available, for observing nature and preserving biodiversity.
Step Action: Map out these zones around your home. Keep heavily-used zones close to the house for efficiency, and more extensive activities farther out.
3. Design Your Water Management System
Water is crucial to any homestead, and designing an efficient water management system should be a top priority.
If you have access to a natural water source, such as a well, stream, or pond, integrate it into your homestead plan. If not, plan for rainwater harvesting systems, irrigation setups, and greywater recycling.
Key Considerations:
- Water Storage: Install rain barrels or cisterns near buildings to collect runoff from roofs.
- Irrigation: Plan drip irrigation systems for gardens, which conserve water and direct it to where it’s most needed.
- Greywater Systems: Recycle water from sinks, showers, and washing machines for use in gardens.
- Swales: Use swales (shallow trenches) along slopes to slow water runoff and help it infiltrate the soil for plant use.
Step Action: Include rainwater catchment systems, swales, and irrigation designs on your map. Place these systems strategically based on water needs and natural flow.
4. Position Buildings and Structures
Deciding where to place key buildings and structures is one of the most important aspects of your homestead layout plan. Each building’s location should serve both convenience and function. Consider the sun, wind, and distance from other essential homestead elements.
Key Buildings:
- House: Your home should be centrally located to maximize efficiency when accessing other zones.
- Greenhouses: Place greenhouses in the sunniest area to extend your growing season.
- Barns and Sheds: Position barns and sheds in proximity to pastures or fields where animals graze, and close to your tools for easy access.
- Animal Shelters: Protect livestock by placing their shelters in areas sheltered from prevailing winds and near water sources.
- Workshops and Garages: Keep these in accessible locations for working on machinery, tools, and storage.
Step Action: On your map, mark where each building will go, keeping in mind ease of access, weather patterns, and proximity to key zones like gardens or livestock areas.
5. Designate Areas for Food Production
Food production is often the heart of any homestead. Whether you plan on growing a small garden or larger-scale crops, having a clear and organized space for food production is key. Consider raised beds, permaculture gardens, or even traditional row planting.
💥🎁 New Year & Easter Deals On Amazon !
Don't miss out on the best discounts and top-rated products available right now!
🛒 Shop Now and Save Big Today!*As an Amazon Associate, I earn from qualifying purchases.
Key Considerations:
- Vegetable Garden: Close to the house for easy access. Raised beds or no-dig gardens are perfect for small spaces.
- Orchards: Position orchards or fruit trees in Zone 2, where they don’t need daily attention but are still easy to access for seasonal harvesting.
- Livestock: Place areas for chickens, goats, or other livestock near barns and water sources, ideally in mobile pens or rotational grazing setups.
- Greenhouse or Polytunnel: Use for year-round growing. Position this near the garden or food storage areas for convenience.
Step Action: Map out garden beds, orchards, and livestock areas. Prioritize proximity to water and sunlight to maximize efficiency.
6. Plan for Energy Efficiency and Sustainability
Energy use is a critical factor in homesteading, and planning for sustainability from the start will save money and reduce environmental impact. Consider renewable energy sources like solar, wind, or geothermal, depending on your location.
Key Energy Considerations:
- Solar Panels: Install solar panels on south-facing roofs or in open areas for maximum sun exposure.
- Wind Turbines: If your homestead is in a windy area, small wind turbines can generate supplemental energy.
- Passive Solar Design: Orient your home to take advantage of natural light and heating. Large windows facing south can help heat your home in winter.
- Insulation and Ventilation: Use natural materials for insulation, and design proper ventilation for your homestead buildings to reduce the need for energy-consuming heating and cooling systems.
Step Action: Designate locations for solar panels, wind turbines, or other energy systems on your map. Factor in the natural sun and wind patterns when positioning them.
7. Include Storage and Waste Management
Managing storage and waste is often overlooked in homestead planning, but it’s critical for long-term success. Efficient storage areas for tools, food, and supplies keep your homestead organized, while waste management systems maintain cleanliness and sustainability.
Key Considerations:
- Tool Storage: Designate a shed or workshop near gardens and fields for easy access to tools and equipment.
- Root Cellar: Plan a root cellar for storing crops like potatoes, carrots, and other long-term storage vegetables.
- Composting: Set up a composting system near the garden to recycle kitchen and garden waste.
- Animal Waste: Plan for waste management with manure piles or compost systems near livestock areas to turn animal waste into valuable fertilizer.
Step Action: Mark composting areas, storage buildings, and waste management systems on your layout. Position them to minimize odors or pest problems while keeping them accessible.
