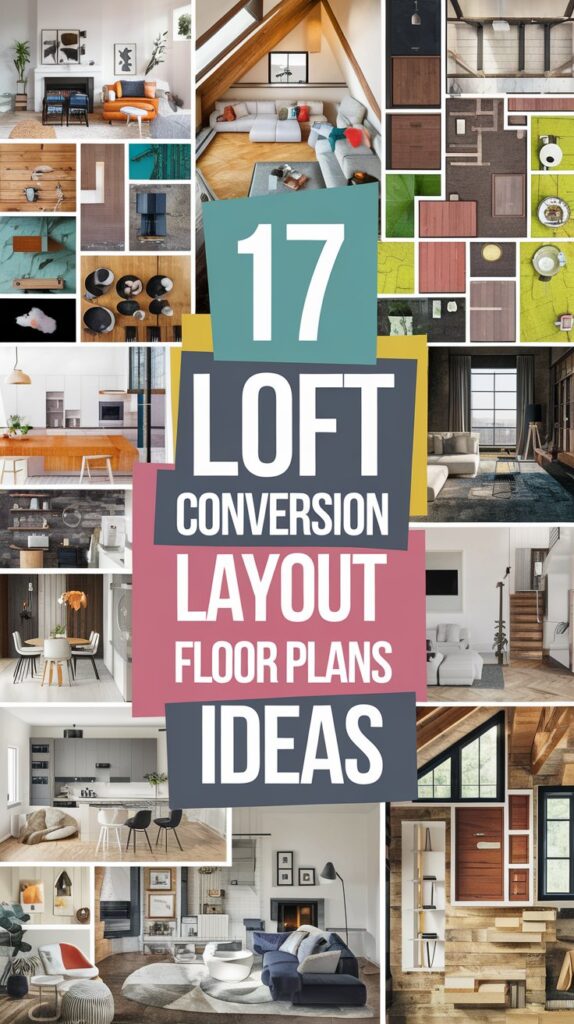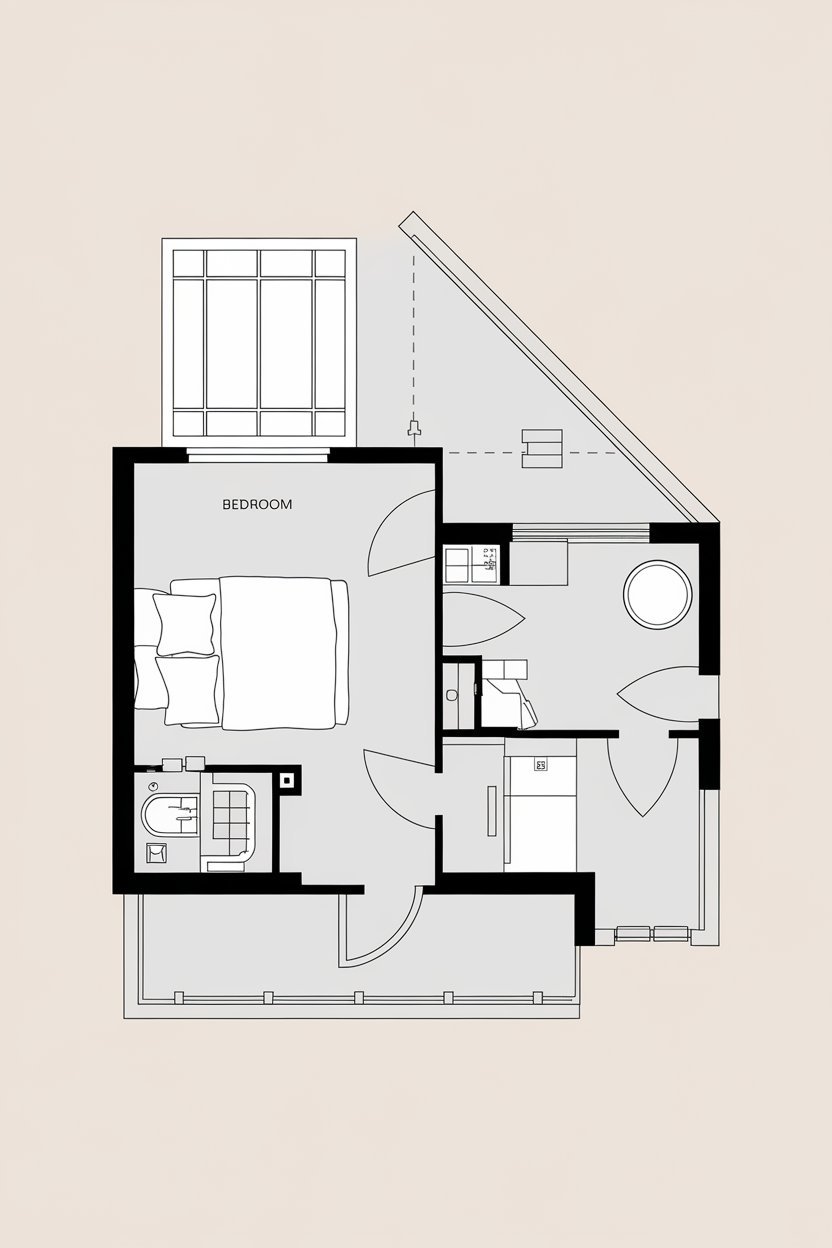17 Loft Conversion Layout Floor Plans Ideas

Loft conversions are a brilliant way to maximize the space in your home, adding both value and functionality. Whether you’re looking to create an extra bedroom, a home office, or a cozy retreat, the right loft conversion layout is essential to make the most of the available space.
Planning and designing the loft conversion floor plans effectively can turn an unused attic into a stylish and practical living area. Below, we explore 17 innovative loft conversion layout ideas to inspire your project.
Open-Plan Loft Layout
An open-plan loft layout is perfect for those who appreciate spacious, airy environments. This layout involves removing internal walls to create a large, continuous space, which can be divided into functional zones with furniture, rugs, or lighting.
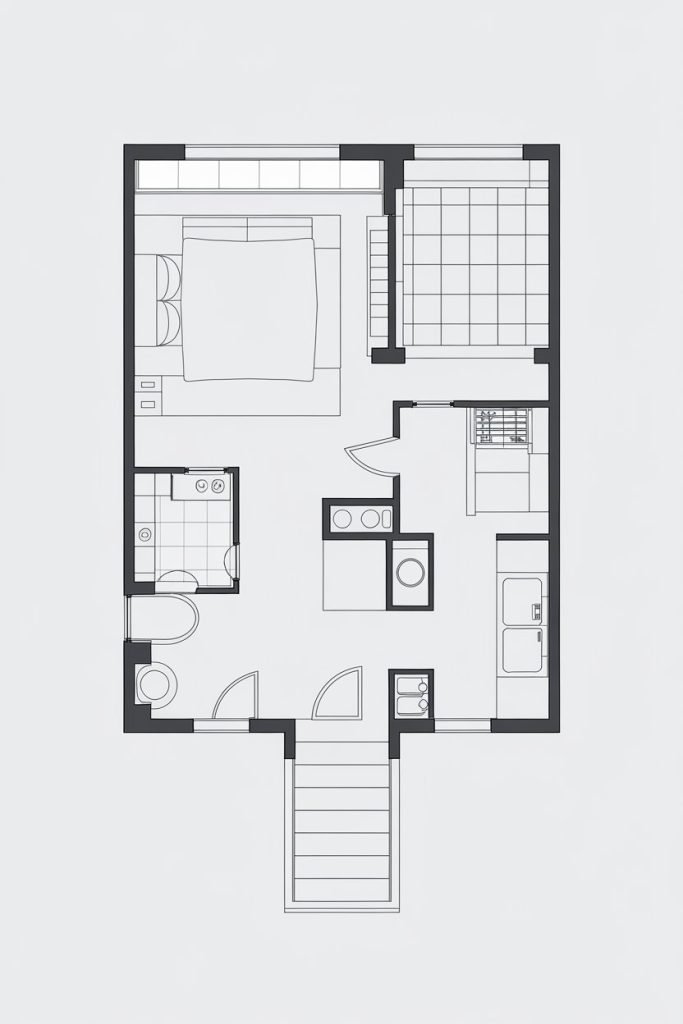
The open-plan design works particularly well for lofts with ample natural light, creating a bright and welcoming atmosphere. This type of layout is ideal for a multi-functional space, such as combining a living room, dining area, and office into one seamless area.
Master Suite Loft Conversion
A master suite loft conversion is a popular choice for homeowners looking to add a luxurious bedroom retreat to their home. This layout typically includes a large bedroom area, a walk-in closet, and an ensuite bathroom.
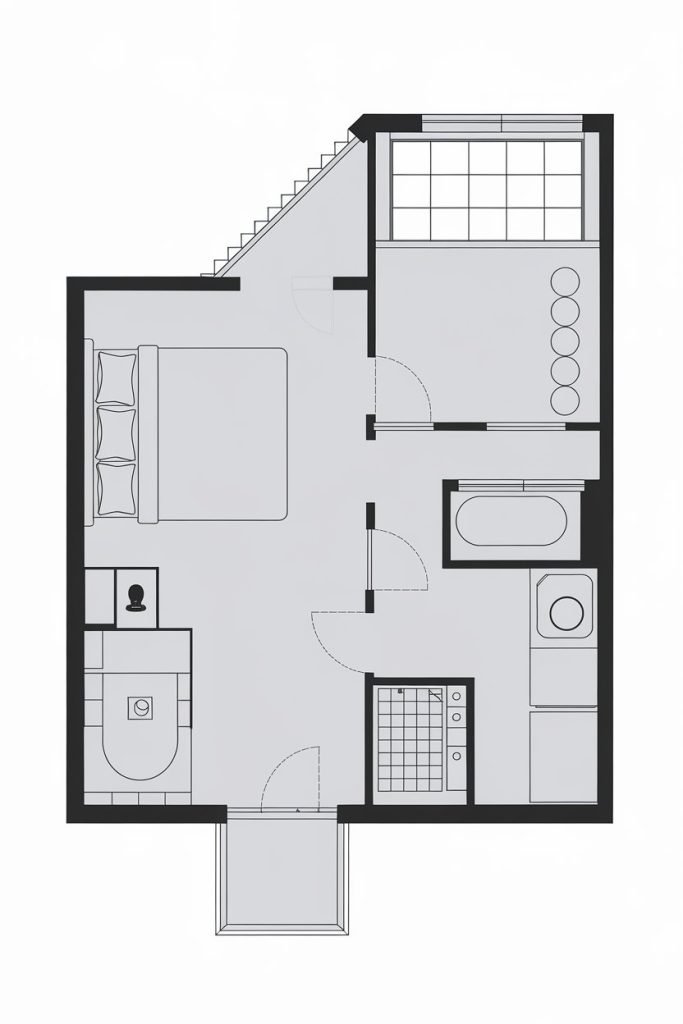
The key to this design is ensuring that the bedroom remains the focal point, with the bathroom and closet tucked away to create a private and serene environment. Consider using sliding doors or partitions to separate the different areas without losing the open feel of the space.
Guest Bedroom and Ensuite
If you frequently host guests, a guest bedroom with ensuite in your loft conversion is an excellent option. This layout provides your visitors with a private, comfortable space away from the main living areas.
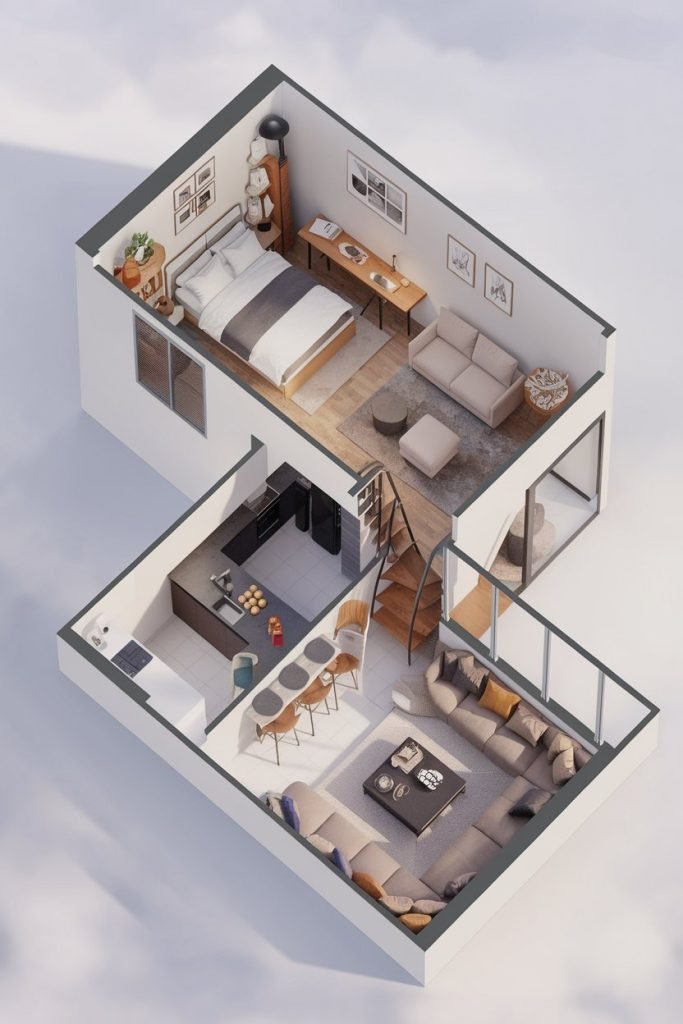
The floor plan should include a cozy bedroom area, a compact yet functional bathroom, and possibly a small seating area. Opt for space-saving furniture and clever storage solutions to maximize the room’s potential without making it feel cramped.
Home Office Loft Conversion
In today’s work-from-home culture, a home office loft conversion is a practical and valuable addition to any home. This layout focuses on creating a productive workspace, complete with a desk, ample storage, and good lighting.
Depending on the size of the loft, you could also include a small seating area for meetings or breaks.
💥🎁 New Year & Easter Deals On Amazon !
Don't miss out on the best discounts and top-rated products available right now!
🛒 Shop Now and Save Big Today!*As an Amazon Associate, I earn from qualifying purchases.
To maintain focus, keep the design minimal and free from unnecessary distractions, and ensure the space is well-ventilated and insulated for comfort throughout the year.
Children’s Playroom
A children’s playroom is a fantastic use of loft space, providing kids with a dedicated area to play, learn, and grow. The layout should be open and flexible, allowing for different activities like arts and crafts, reading, and active play.
Consider incorporating built-in storage for toys and books, as well as a reading nook or a small table for homework. Bright colors, fun furniture, and child-friendly materials will make the space inviting and safe for little ones.
Loft Library and Reading Room
For book lovers, a loft library and reading room is a dream come true. This layout transforms the loft into a tranquil retreat where you can relax with a good book. Floor-to-ceiling bookshelves, comfortable seating, and soft lighting are essential elements of this design.
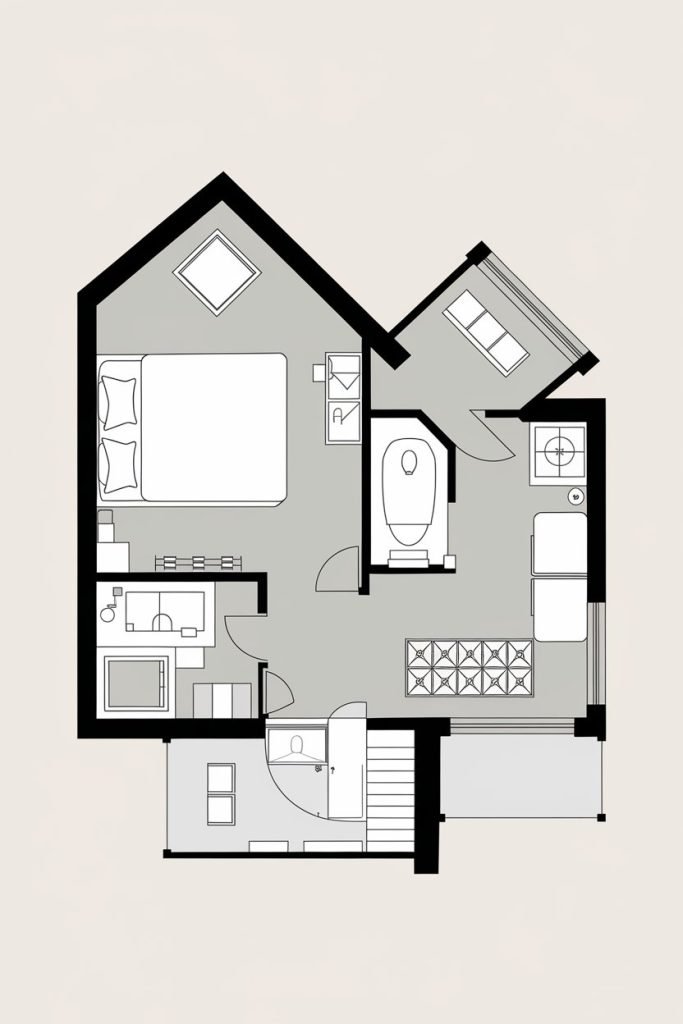
Consider adding a large window or a skylight to bring in natural light, making the reading area even more inviting. The loft’s quiet location away from the hustle and bustle of the main living areas makes it the perfect spot for a library.
Loft Gym and Wellness Space
Transform your loft into a home gym and wellness space with a layout that caters to your fitness routine. This design could include areas for cardio equipment, weightlifting, yoga, and meditation.
A well-planned loft conversion layout for a gym should prioritize ventilation and natural light, making the space feel open and comfortable. You could also include a small bathroom or shower room to create a self-contained wellness area, complete with underfloor heating for added comfort.
Dual-Purpose Guest Room and Office
For those who need both a guest room and a home office, a dual-purpose layout is the perfect solution. This loft conversion floor plan idea involves creating a space that can function as both a guest bedroom and a workspace.
A fold-out bed, a desk that doubles as a dressing table, and plenty of storage are key components of this design. The space can be easily transformed depending on your needs, making it a highly versatile addition to your home.
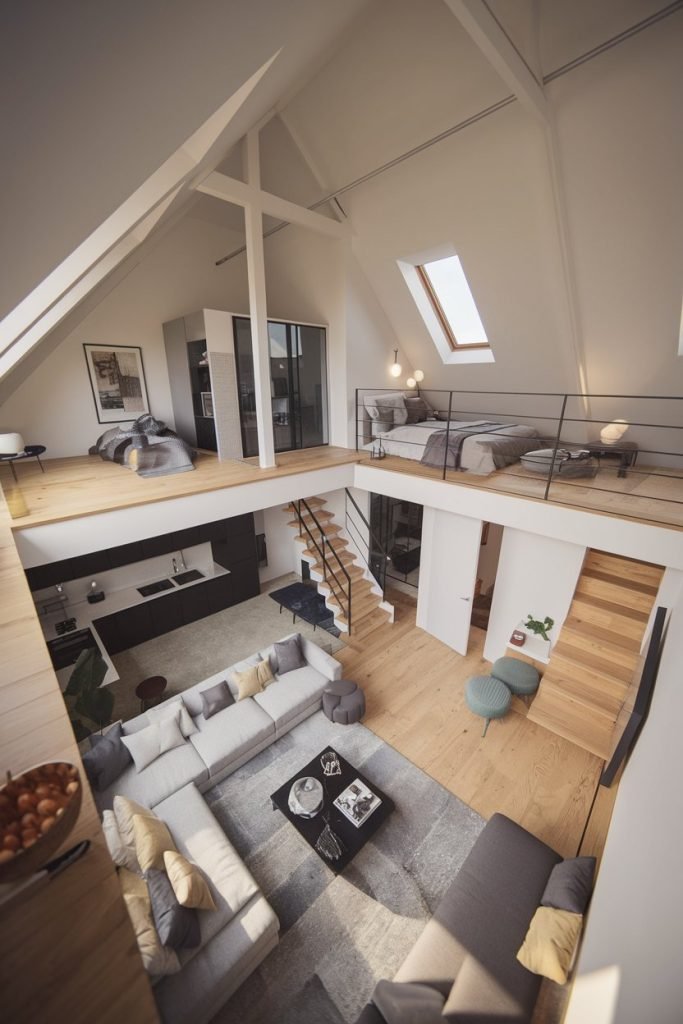
Loft Bathroom and Dressing Area
If you’re looking to create a luxurious bathroom space, consider a loft conversion layout that includes a bathroom and dressing area.
💥🎁 New Year & Easter Deals On Amazon !
Don't miss out on the best discounts and top-rated products available right now!
🛒 Shop Now and Save Big Today!*As an Amazon Associate, I earn from qualifying purchases.
This layout typically features a spacious bathroom with a freestanding tub, a large shower, and a double vanity, along with a separate area for dressing and wardrobe storage.
The dressing area can include built-in closets, a dressing table, and plenty of mirrors. This design is perfect for those who want to create a spa-like retreat in their home.
Loft Art Studio
For artists and creatives, a loft art studio provides a perfect space to work and create. This loft conversion layout should be open and well-lit, with large windows or skylights to bring in natural light.
Include plenty of storage for art supplies, a large worktable, and space to display your work. The loft’s secluded location offers peace and quiet, allowing you to focus on your creative endeavors without interruptions.
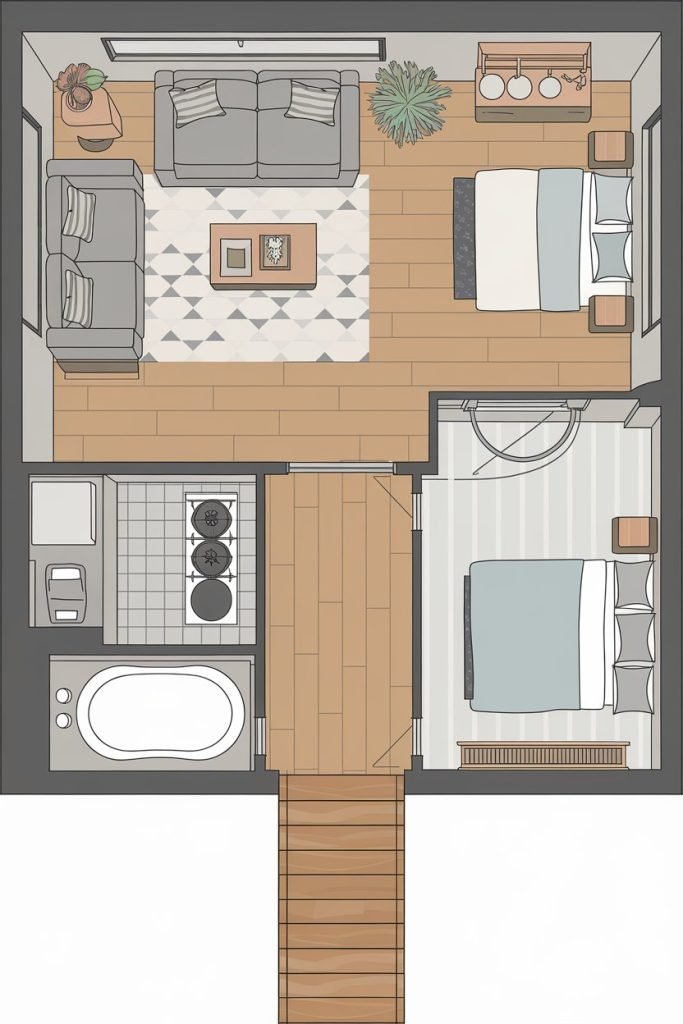
Loft Kitchenette and Dining Area
A loft kitchenette and dining area is a great option for those who want to create a self-contained living space in their loft. This layout includes a small kitchen area with essential appliances, a dining table, and seating.
The design should maximize the available space, with compact appliances and multi-functional furniture. This layout is perfect for lofts that serve as studio apartments or guest accommodations, providing all the necessary amenities in one stylish space.
Loft Bedroom with Skylights
A loft bedroom with skylights is a stunning way to make the most of your attic space. Skylights flood the room with natural light during the day and offer a view of the stars at night, creating a serene and inviting atmosphere.
The layout should be simple and centered around the bed, with skylights positioned to provide optimal light and views. Consider adding blackout blinds for privacy and comfort, and keep the color scheme light and airy to enhance the feeling of space.
Split-Level Loft Layout
A split-level loft layout is an innovative way to create distinct areas within your loft conversion. This design involves creating different levels within the loft space, each serving a different purpose.
For example, the lower level could be a seating area or home office, while the upper level serves as a bedroom or relaxation zone. This layout adds depth and interest to the loft and can make the space feel larger and more dynamic.
💥🎁 New Year & Easter Deals On Amazon !
Don't miss out on the best discounts and top-rated products available right now!
🛒 Shop Now and Save Big Today!*As an Amazon Associate, I earn from qualifying purchases.
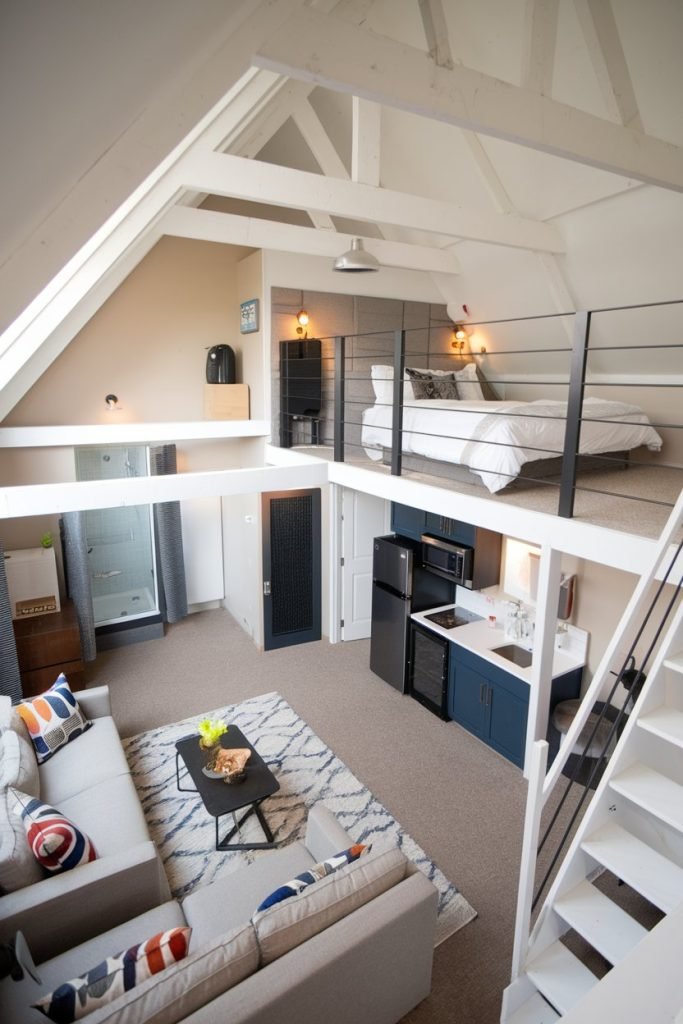
Loft Cinema Room
For movie lovers, a loft cinema room is the ultimate luxury. This loft conversion floor plan should be designed with comfort and acoustics in mind. Include plush seating, a large screen or projector, and surround sound for the ultimate viewing experience.
Consider adding blackout curtains or blinds to create a true cinema atmosphere. The loft’s secluded location makes it the perfect spot for a home theater, offering a private space to enjoy movies with family and friends.
Loft Walk-In Closet
A loft walk-in closet is a stylish and practical use of attic space, providing ample storage for clothes, shoes, and accessories. This layout should include plenty of hanging space, shelves, drawers, and a dressing area with mirrors and seating.
Consider adding a vanity table and good lighting to make the space functional and luxurious. A walk-in closet in the loft can free up space in your bedroom and help you stay organized, with everything you need in one convenient location.
Loft Nursery and Play Area
For growing families, a loft nursery and play area is a practical and charming option. This loft conversion layout should include a crib, changing table, and plenty of storage for baby essentials.
As the child grows, the space can be adapted to include a play area with toys, books, and seating. Soft colors, cozy textiles, and child-friendly furniture will create a safe and nurturing environment for your little one.
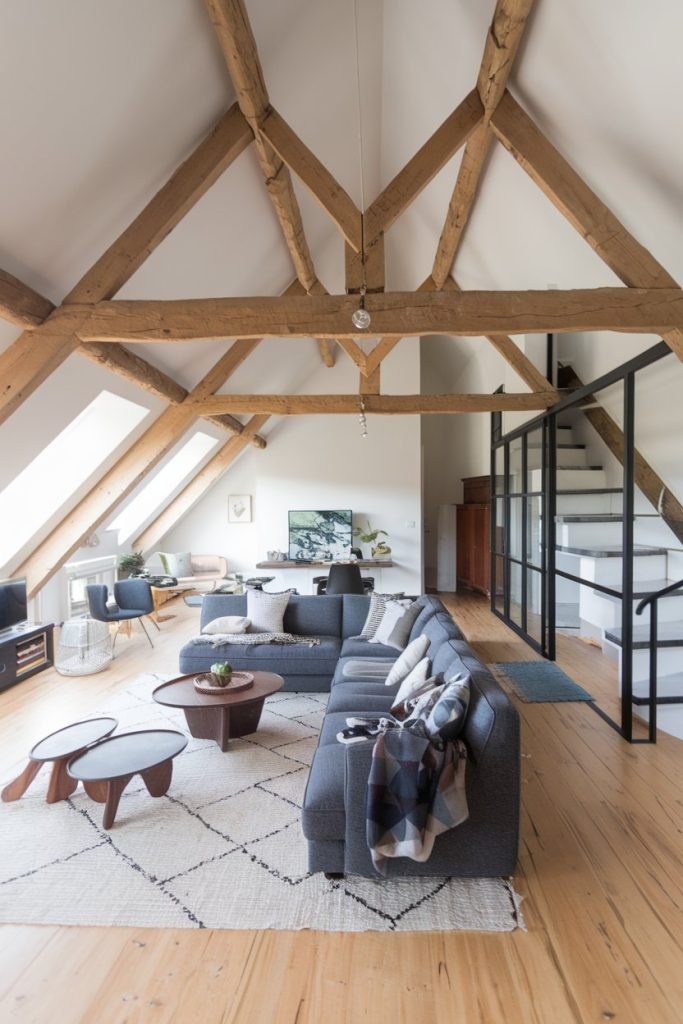
Loft Home Bar
Create a stylish and social space with a loft home bar. This layout is perfect for entertaining, with a bar counter, seating, and space for storing and displaying drinks. Include a small fridge or wine cooler, a sink, and plenty of glassware storage to complete the setup.
The loft’s private location makes it an ideal spot for a home bar, offering a cozy and intimate atmosphere for gatherings with friends and family.
Choosing the Right Layout for Your Loft Conversion
When planning your loft conversion layout, it’s essential to consider your specific needs and the limitations of the space. Here are some key factors to keep in mind:
- Space and Dimensions: Measure your loft space carefully to understand the dimensions and how they will impact the layout. Consider the height of the ceiling, the pitch of the roof, and any structural elements like beams or chimneys.
- Functionality: Think about how you want to use the space and what layout will best serve your needs. Whether you need extra bedrooms, a home office, or a playroom, the layout should be designed to maximize functionality.
- Natural Light: Natural light is crucial in a loft conversion, so consider the placement of windows and skylights in your layout. Ensure that the main living areas receive plenty of light, and consider adding artificial lighting to brighten up darker corners.
- Access and Staircases: The location and design of the staircase can significantly impact the layout of your loft conversion. Ensure that the staircase is safe, practical, and doesn’t take up too much valuable space.
- Storage Solutions: Loft conversions often have limited space, so incorporating smart storage solutions into your layout is essential. Built-in wardrobes, under-bed storage, and shelving units can help you make the most of the available space.
Maximizing Space in a Loft Conversion
Maximizing space in a loft conversion requires careful planning and creative solutions. Here are some tips to help you get the most out of your loft conversion layout:
💥🎁 New Year & Easter Deals On Amazon !
Don't miss out on the best discounts and top-rated products available right now!
🛒 Shop Now and Save Big Today!*As an Amazon Associate, I earn from qualifying purchases.
- Use Multi-Functional Furniture: Furniture that serves more than one purpose, such as a sofa bed or a desk with built-in storage, can save space and add functionality to your loft.
- Built-In Solutions: Built-in furniture and storage solutions are ideal for loft conversions, as they can be customized to fit the unique dimensions of the space. Consider built-in wardrobes, shelving, and seating to maximize space.
- Consider Open-Plan Layouts: Open-plan layouts can make a small space feel larger and more open. By removing internal walls and using furniture to create distinct zones, you can create a spacious and flexible living area.
- Optimize Ceiling Height: In loft conversions, ceiling height can be a challenge. Use the highest part of the loft for the main living areas, and place storage or seating in the lower areas where ceiling height is limited.
- Choose Light Colors: Light colors can make a space feel larger and more open. Consider using a light color palette for your walls, ceilings, and furniture to create a bright and airy atmosphere.
Creating a Cohesive Design
When planning your loft conversion layout, it’s important to create a cohesive design that ties the space together. Here are some tips to help you achieve a unified look:
- Consistent Color Scheme: Use a consistent color scheme throughout the loft conversion to create a cohesive look. Choose colors that complement each other and work well with the existing decor in your home.
- Matching Materials and Finishes: Use the same materials and finishes throughout the loft conversion to create a seamless transition between different areas. For example, use the same flooring in all rooms, or choose matching hardware for doors and cabinets.
- Harmonious Furniture and Decor: Choose furniture and decor that match the style of the rest of your home. Whether you prefer modern, traditional, or eclectic styles, keeping the design consistent will help create a cohesive look.
- Consider the Flow of Space: Think about how you will move through the space and how different areas will connect. The layout should facilitate easy movement and create a natural flow between different zones.
Incorporating Natural Light
Natural light is one of the most important elements in any loft conversion layout. Here are some tips to help you maximize natural light in your loft conversion:
- Skylights and Windows: Skylights are a great way to bring natural light into a loft conversion. Consider installing multiple skylights to brighten up the space, and position them strategically to ensure even light distribution.
- Glass Doors and Partitions: Glass doors and partitions can help spread natural light throughout the loft conversion. Use glass instead of solid walls to create a more open and airy feel.
- Mirrors: Mirrors can reflect natural light and make a space feel larger. Consider placing mirrors opposite windows or skylights to bounce light around the room.
- Light Colors and Reflective Surfaces: Light colors and reflective surfaces can help enhance natural light. Use light-colored walls, ceilings, and furniture to create a bright and welcoming atmosphere.
Ensuring Comfort and Functionality
Comfort and functionality are key considerations in any loft conversion layout. Here are some tips to ensure your loft conversion is both comfortable and practical:
- Insulation and Ventilation: Proper insulation and ventilation are essential for maintaining a comfortable temperature in your loft conversion. Ensure that the space is well-insulated to keep it warm in winter and cool in summer, and install ventilation to prevent condensation and improve air quality.
- Heating and Cooling: Consider how you will heat and cool your loft conversion. Radiators, underfloor heating, and air conditioning are all options to consider, depending on the layout and use of the space.
- Acoustic Insulation: Acoustic insulation can help reduce noise from the rest of the house or from outside. Consider installing soundproofing materials in the walls, floors, and ceiling to create a quiet and peaceful environment.
- Practical Lighting: Good lighting is essential for both comfort and functionality. Plan your lighting carefully, with a mix of ambient, task, and accent lighting to suit different areas of the loft conversion.
Loft Conversion Ideas for Different Home Styles
Loft conversion layouts can be adapted to suit different home styles, from modern apartments to traditional houses. Here are some ideas to help you create a layout that complements your home:
- Modern Homes: For modern homes, opt for a minimalist and open-plan layout. Use sleek, contemporary materials and finishes, and incorporate smart technology to create a functional and stylish space.
- Traditional Homes: In traditional homes, consider a more classic layout with defined rooms and cozy, intimate spaces. Use traditional materials like wood and stone, and choose furniture and decor that complement the existing style of your home.
- Industrial Style: For an industrial-style loft conversion, opt for an open-plan layout with exposed brick, metal beams, and concrete floors. Use industrial-style lighting and furniture to complete the look.
- Rustic Style: In a rustic-style home, consider a layout that incorporates natural materials like wood and stone. Create a cozy and inviting space with warm colors, comfortable furniture, and plenty of textiles.
Common Loft Conversion Layout Mistakes to Avoid
When planning your loft conversion layout, it’s important to avoid common mistakes that can impact the functionality and comfort of the space. Here are some mistakes to watch out for:
- Overcrowding the Space: One of the most common mistakes in loft conversions is trying to fit too much into the space. Keep the design simple and uncluttered, and focus on creating a functional and comfortable environment.
- Ignoring Storage Needs: Storage is often overlooked in loft conversions, but it’s essential for keeping the space organized and clutter-free. Incorporate plenty of storage solutions into your layout, such as built-in wardrobes, shelving, and under-bed storage.
- Poor Lighting: Poor lighting can make a loft conversion feel dark and uninviting. Plan your lighting carefully, with a mix of natural and artificial light sources to create a bright and welcoming atmosphere.
- Inadequate Ventilation: Ventilation is crucial in a loft conversion to prevent condensation and improve air quality. Ensure that the space is well-ventilated, with windows, skylights, and ventilation systems to maintain a comfortable environment.
Conclusion
A well-planned loft conversion layout can transform your attic space into a functional, stylish, and comfortable living area. Whether you’re creating a master suite, a home office, or a cozy retreat, the right loft conversion floor plan is essential for making the most of the available space.
By carefully considering your needs, maximizing natural light, and incorporating smart design solutions, you can create a loft conversion that adds value and enhances your home.
These 17 loft conversion layout ideas offer inspiration for a variety of styles and purposes, helping you create the perfect space to suit your lifestyle.
